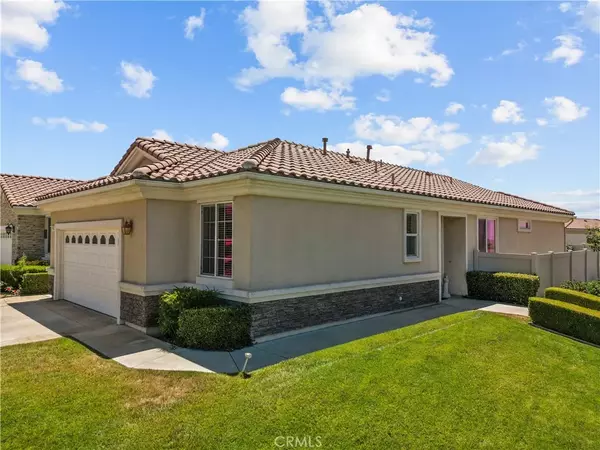Alexia Pedace
alexiapedacere@gmail.com1195 Cliffrose Way Beaumont, CA 92223
2 Beds
2 Baths
1,392 SqFt
UPDATED:
Key Details
Property Type Single Family Home
Sub Type Detached
Listing Status Active
Purchase Type For Sale
Square Footage 1,392 sqft
Price per Sqft $301
MLS Listing ID SW25168492
Bedrooms 2
Full Baths 2
HOA Fees $307/mo
Year Built 2006
Property Sub-Type Detached
Property Description
Location
State CA
County Riverside
Direction Oak Valley Pkwy to Golf Club Dr.
Interior
Heating Forced Air Unit
Cooling Central Forced Air, Electric
Flooring Carpet, Tile, Wood
Fireplace No
Appliance Dishwasher, Microwave, Trash Compactor
Laundry Electric, Washer Hookup
Exterior
Parking Features Garage
Garage Spaces 2.0
Fence Vinyl
Pool Community/Common
Utilities Available Cable Available, Electricity Available, Natural Gas Connected, Phone Available, Water Available, Sewer Connected, Water Connected
Amenities Available Guard, Hiking Trails, Meeting Room, Pool, Security
View Y/N Yes
Water Access Desc Public
View Mountains/Hills
Porch Covered
Building
Story 1
Sewer Public Sewer
Water Public
Level or Stories 1
Others
HOA Name Solera Oak Valley Greens
HOA Fee Include Exterior Bldg Maintenance,Security
Restrictions Other/Remarks
Tax ID 400190065
Special Listing Condition Standard
Virtual Tour https://www.zillow.com/view-imx/6fabb0ea-c872-4fb3-9583-75b8f3a1ef1f?setAttribution=mls&wl=true&initialViewType=pano&utm_source=dashboard

Alexia Pedace
REALTOR | License ID: 02253283





