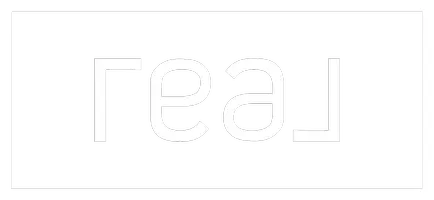Alexia Pedace
alexiapedacere@gmail.com43643 Byron Drive Lancaster, CA 93535
5 Beds
3.5 Baths
2,843 SqFt
OPEN HOUSE
Sat Aug 16, 12:00pm - 3:00pm
UPDATED:
Key Details
Property Type Single Family Home
Sub Type Detached
Listing Status Active
Purchase Type For Sale
Square Footage 2,843 sqft
Price per Sqft $181
MLS Listing ID SR25178201
Style See Remarks
Bedrooms 5
Full Baths 2
Half Baths 1
Year Built 2003
Property Sub-Type Detached
Property Description
Location
State CA
County Los Angeles
Direction W. Ave K to 20Th St E.
Interior
Interior Features Pantry, Recessed Lighting
Heating Forced Air Unit
Cooling Central Forced Air
Flooring Laminate
Fireplaces Type FP in Living Room, Gas
Fireplace No
Appliance 6 Burner Stove
Laundry Gas, Washer Hookup
Exterior
Parking Features Garage - Single Door
Garage Spaces 2.0
Utilities Available Cable Available, Electricity Connected, Natural Gas Connected, Sewer Connected, Water Connected
View Y/N Yes
Water Access Desc Public
View City Lights
Roof Type Tile/Clay
Porch Concrete, Patio
Building
Story 2
Sewer Public Sewer
Water Public
Level or Stories 2
Others
Tax ID 3150063037
Special Listing Condition Standard

Alexia Pedace
REALTOR | License ID: 02253283





