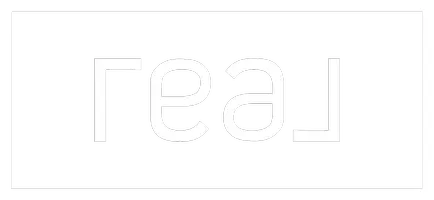
Alexia Pedace
alexiapedacere@gmail.com1944 W Lullaby Lane Anaheim, CA 92804
3 Beds
2.5 Baths
2,008 SqFt
Open House
Tue Oct 07, 4:00pm - 6:00pm
UPDATED:
Key Details
Property Type Single Family Home
Sub Type Detached
Listing Status Active
Purchase Type For Sale
Square Footage 2,008 sqft
Price per Sqft $597
MLS Listing ID OC25162000
Style Ranch,Traditional
Bedrooms 3
Full Baths 2
Half Baths 1
Year Built 1958
Lot Size 7,300 Sqft
Property Sub-Type Detached
Property Description
Location
State CA
County Orange
Direction Cross Streets: ball and nutwood
Interior
Interior Features Granite Counters
Heating Forced Air Unit
Cooling Central Forced Air
Flooring Wood
Fireplaces Type FP in Dining Room, FP in Living Room
Fireplace No
Appliance Electric Oven, Gas Range
Exterior
Parking Features Garage, Garage - Two Door
Garage Spaces 2.0
Fence Wood
Pool Below Ground, Private
Utilities Available Electricity Connected, Natural Gas Connected, Sewer Connected, Water Connected
View Y/N Yes
Water Access Desc Public
Roof Type Composition
Porch Porch
Total Parking Spaces 2
Building
Story 1
Sewer Public Sewer
Water Public
Level or Stories 1
Others
Tax ID 12844407
Special Listing Condition Standard
Virtual Tour https://marshalladamsmedia.hd.pics/1944-W-Lullaby-Ln/idx


Alexia Pedace
REALTOR | License ID: 02253283





