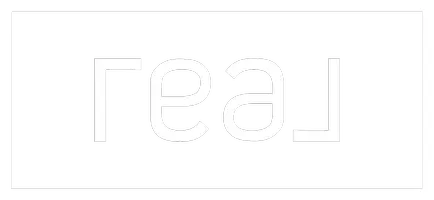
Alexia Pedace
alexiapedacere@gmail.com1012 S Silver Star Anaheim Hills, CA 92808
4 Beds
3 Baths
2,120 SqFt
UPDATED:
Key Details
Property Type Single Family Home
Sub Type Detached
Listing Status Active
Purchase Type For Sale
Square Footage 2,120 sqft
Price per Sqft $658
Subdivision Summit Springs (Smsp)
MLS Listing ID OC25222473
Bedrooms 4
Full Baths 3
HOA Fees $105/mo
Year Built 1993
Lot Size 4,080 Sqft
Lot Dimensions 4080
Property Sub-Type Detached
Property Description
Location
State CA
County Orange
Direction Oak Canyon Dr to S Silver Star Way or Blue Sky Rd to S Silver Star Way.
Interior
Interior Features Balcony, Copper Plumbing Full, Dry Bar, Granite Counters
Heating Forced Air Unit
Cooling Central Forced Air
Flooring Carpet, Linoleum/Vinyl, Tile, Wood
Fireplaces Type FP in Family Room, Fire Pit, Free Standing, Gas
Fireplace No
Appliance Dishwasher, Disposal, Microwave, Refrigerator, Double Oven, Freezer, Gas & Electric Range, Barbecue
Laundry Gas & Electric Dryer HU
Exterior
Parking Features Garage
Garage Spaces 2.0
Fence Average Condition, Privacy, Wood
Utilities Available Cable Connected, Electricity Connected, Natural Gas Connected, Propane, Sewer Connected, Water Connected
View Y/N Yes
Water Access Desc Public
View Mountains/Hills, Valley/Canyon, Trees/Woods, City Lights
Roof Type Concrete,Tile/Clay
Accessibility Parking, Entry Slope < 1 Foot
Porch Slab, Concrete, Patio Open
Building
Story 2
Sewer Public Sewer
Water Public
Level or Stories 2
Others
HOA Name The Summit
HOA Fee Include Sewer,Other/Remarks
Tax ID 35447154
Special Listing Condition Standard


Alexia Pedace
REALTOR | License ID: 02253283





