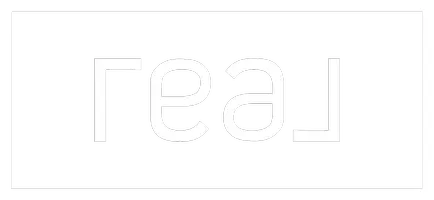$889,000
$889,000
For more information regarding the value of a property, please contact us for a free consultation.
5335 Play Doe Lane Paso Robles, CA 93446
3 Beds
2 Baths
2,067 SqFt
Key Details
Sold Price $889,000
Property Type Single Family Home
Sub Type Detached
Listing Status Sold
Purchase Type For Sale
Square Footage 2,067 sqft
Price per Sqft $430
MLS Listing ID NS25154151
Sold Date 08/13/25
Style Ranch
Bedrooms 3
Full Baths 2
Year Built 1999
Property Sub-Type Detached
Property Description
Peaceful living with uninterrupted Country and Vineyard views await you on this private 3.15 acre parcel just 11 miles from downtown Paso Robles. Enjoy single level living in this 2067 sq foot 3 bedroom 2 bath home with kitchen, dining, living and family rooms open to one another. The vaulted living room has a cozy wood burning stone fireplace which has forever views across the covered entryway to hills and valleys beyond. Enjoy preparing meals overlooking a large backyard patio with vineyards, hills and oak tree views. This easy living floor plan has a utility area with newer washer and dryer in place off a bathroom with newly tiled designer floors, 2 large bedrooms and a primary bed and bath with soaking tub, separate shower, dual sinks and a door leading to the backyard patio. 28 olive trees line the driveway to this home where there is room for horses, a barn or shop, pool and whatever hobbies you desire. This immaculate home, freshly painted in and out with a brand new 40 year roof is waiting for you. The well system has been updated recently with a storage tank and well pump. Newly painted in and out with many new LED light fixtures. All the hard work has been done. Take a tour today and make the right choice with this beautiful residence, and exceptional location.
Location
State CA
County San Luis Obispo
Zoning AG
Direction Hwy 46 East from Paso; Right on Geneseo. Left on Ground Squirrel Hollow; Right on Play Doe Ln
Interior
Interior Features Ceramic Counters, Recessed Lighting
Heating Forced Air Unit
Cooling Central Forced Air
Flooring Carpet, Tile, Wood
Fireplaces Type FP in Living Room, Blower Fan
Fireplace No
Appliance Dishwasher, Dryer, Microwave, Washer, Self Cleaning Oven
Exterior
Garage Spaces 3.0
Fence Wire
Utilities Available Electricity Connected, Propane
View Y/N Yes
Water Access Desc Well
View Mountains/Hills, Vineyard
Roof Type Asphalt
Porch Concrete
Building
Story 1
Sewer Conventional Septic
Water Well
Level or Stories 1
Others
Tax ID 015331054
Read Less
Want to know what your home might be worth? Contact us for a FREE valuation!

Alexia Pedace
alexiapedacere@gmail.comOur team is ready to help you sell your home for the highest possible price ASAP

Bought with Clinton Kuhnle RE/MAX Parkside Real Estate
Alexia Pedace
REALTOR | License ID: 02253283





